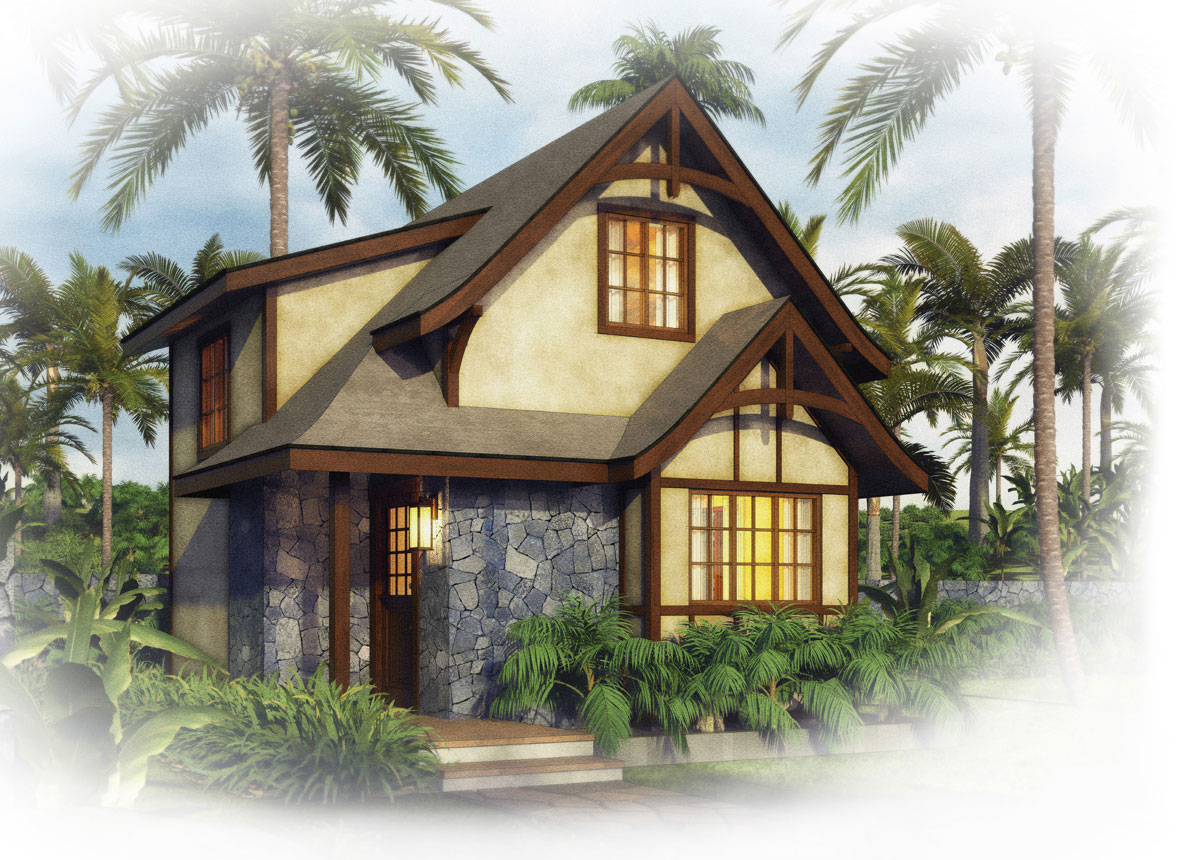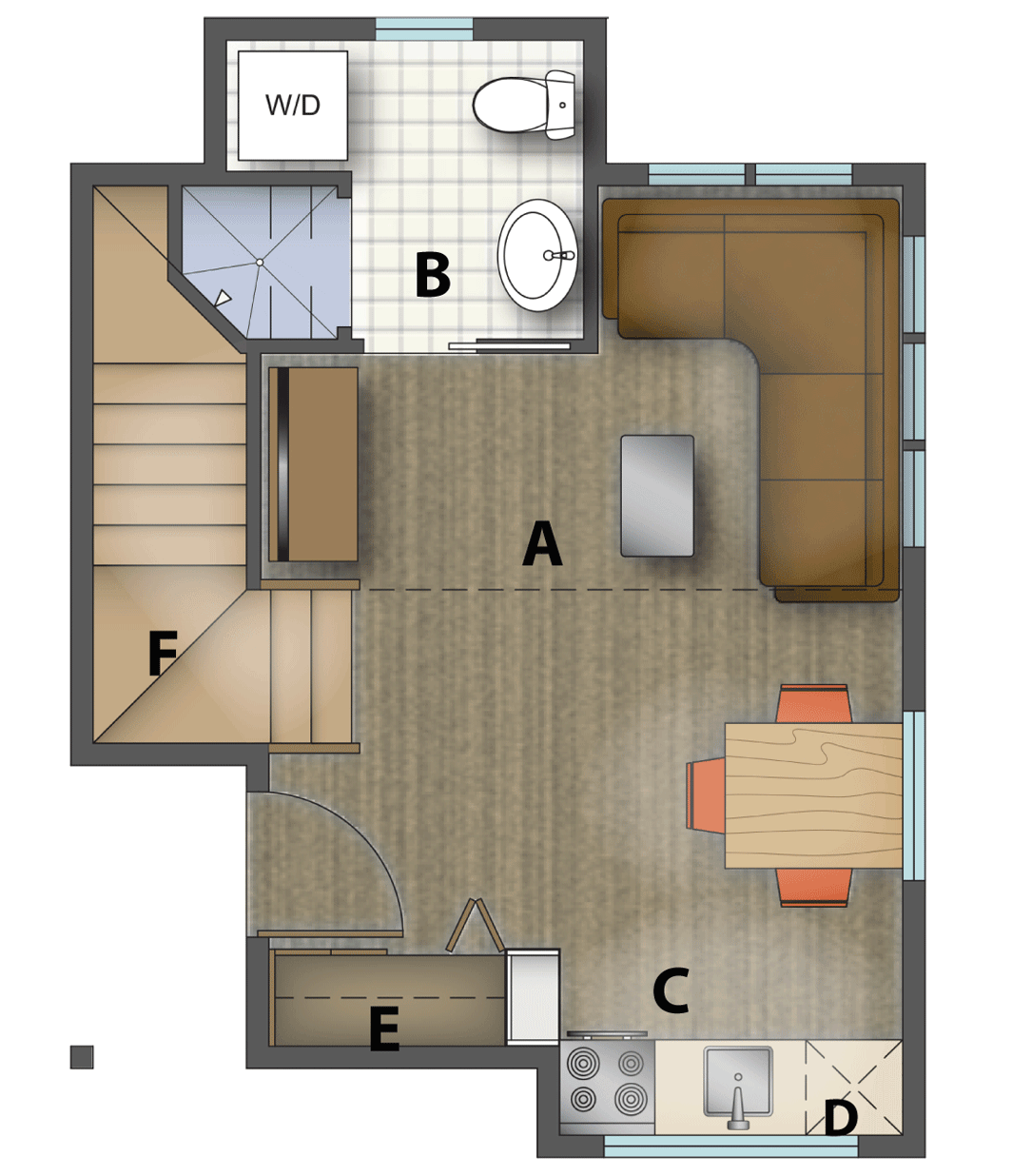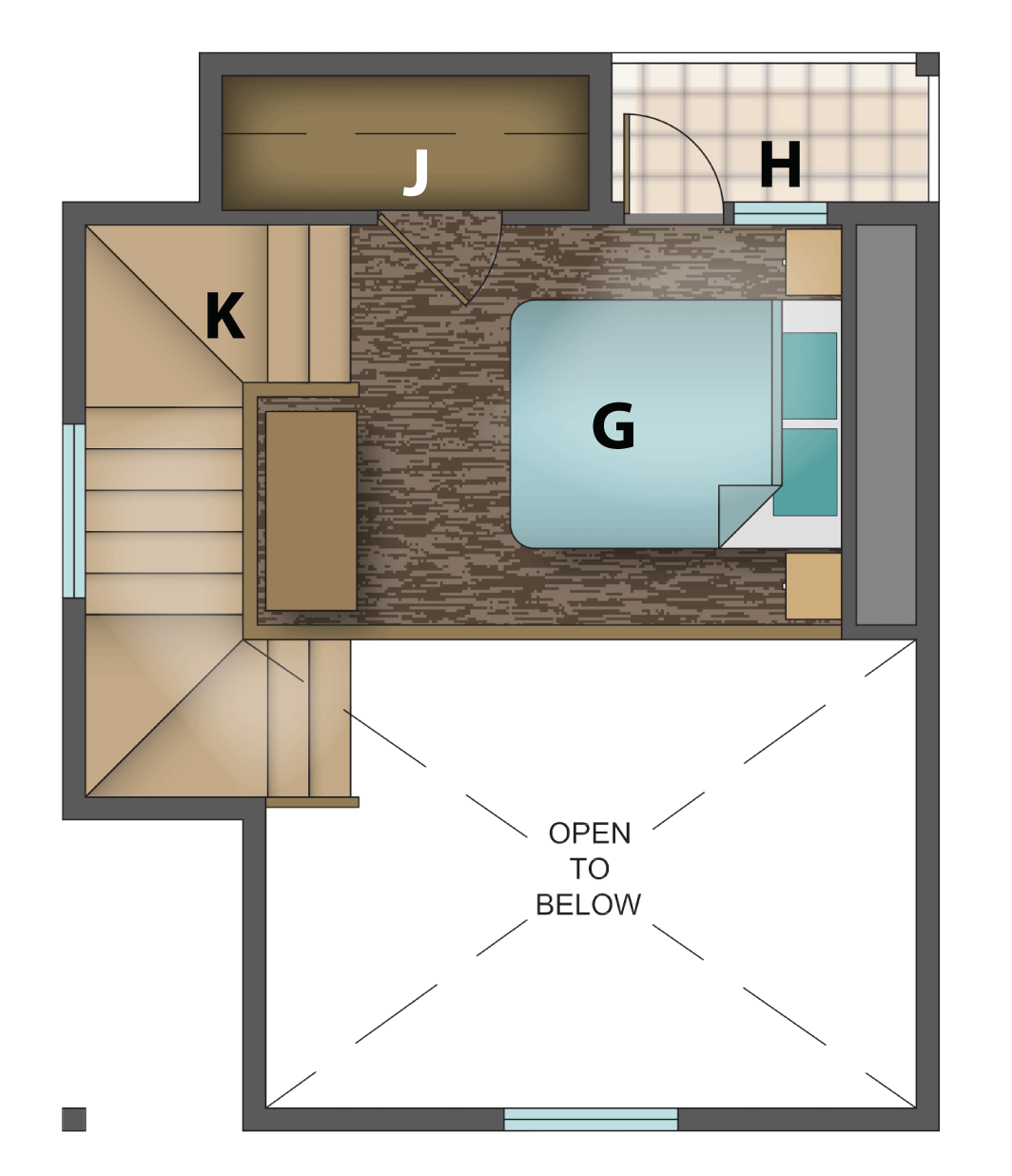The Cozy Cottage

Model Specifics:
• 1 Bedroom
• 1 Bath Unit
• Porch and Covered Lanai
• 1 Bath Unit
• Porch and Covered Lanai
1st Floor SF: 346 sf
2nd Floor SF: 142 sf
TOTAL 488 sf

FIRST FLOOR PLAN (18’ x 24’ APPROX).

SECOND FLOOR PLAN (18’ x 24’ APPROX).
PLAN NOTES
A. LIVING ROOM
B. FULL BATH
C. KITCHEN
D. UNDERCOUNTER
REFRIGERATOR
E. CLOSET
F. STAIR TO 2ND FLOOR
G. BEDROOM
H. BALCONY
J. CLOSET
K. STAIR TO 1ST FLOOR
