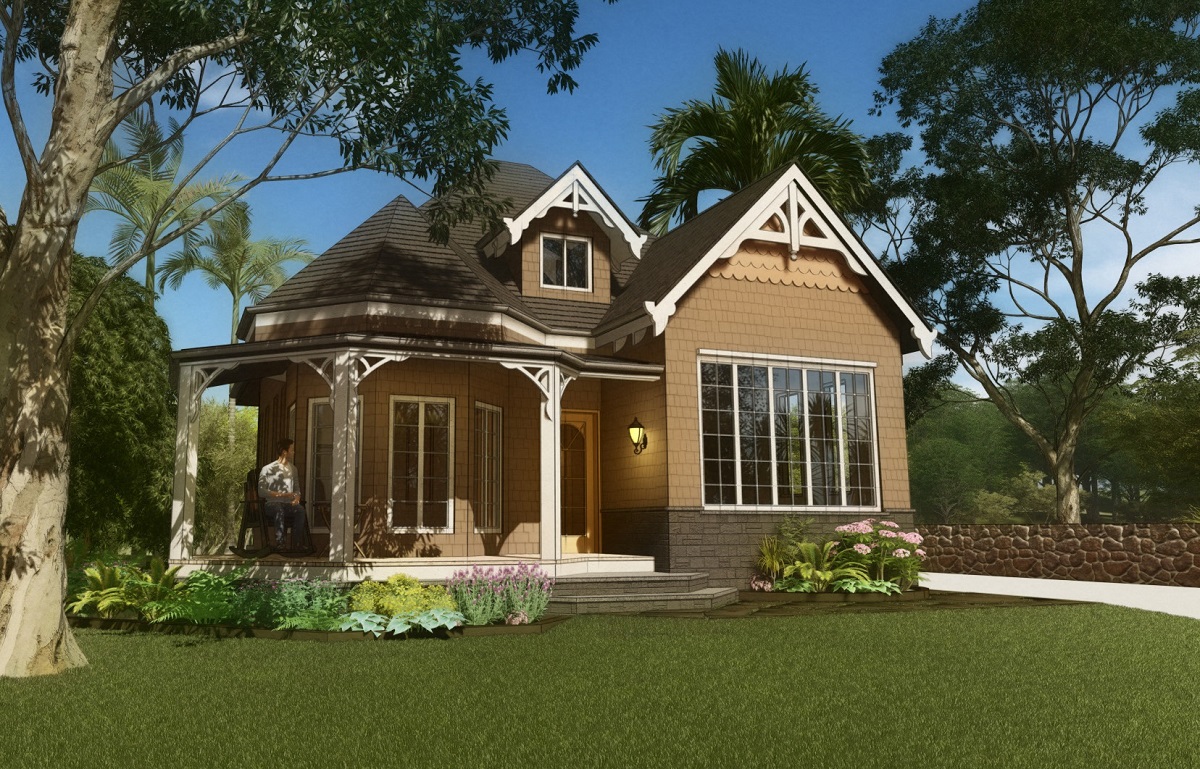The Victorian Cottage

Model Specifics:
2 Bedroom, 1 Bath Unit and covered porch
Interior SF: 820 sf
Exterior SF: 130 sf
TOTAL 950 SF
PLAN NOTES
B. LIVING ROOM
C. DINING AREA
D. KITCHEN
E. FIRE PLACE
F. BEDROOM 1
G. BATHROOM
H. BATHROOM 2
C. DINING AREA
D. KITCHEN
E. FIRE PLACE
F. BEDROOM 1
G. BATHROOM
H. BATHROOM 2

FLOOR PLAN (28’ x 32’ APPROX).
